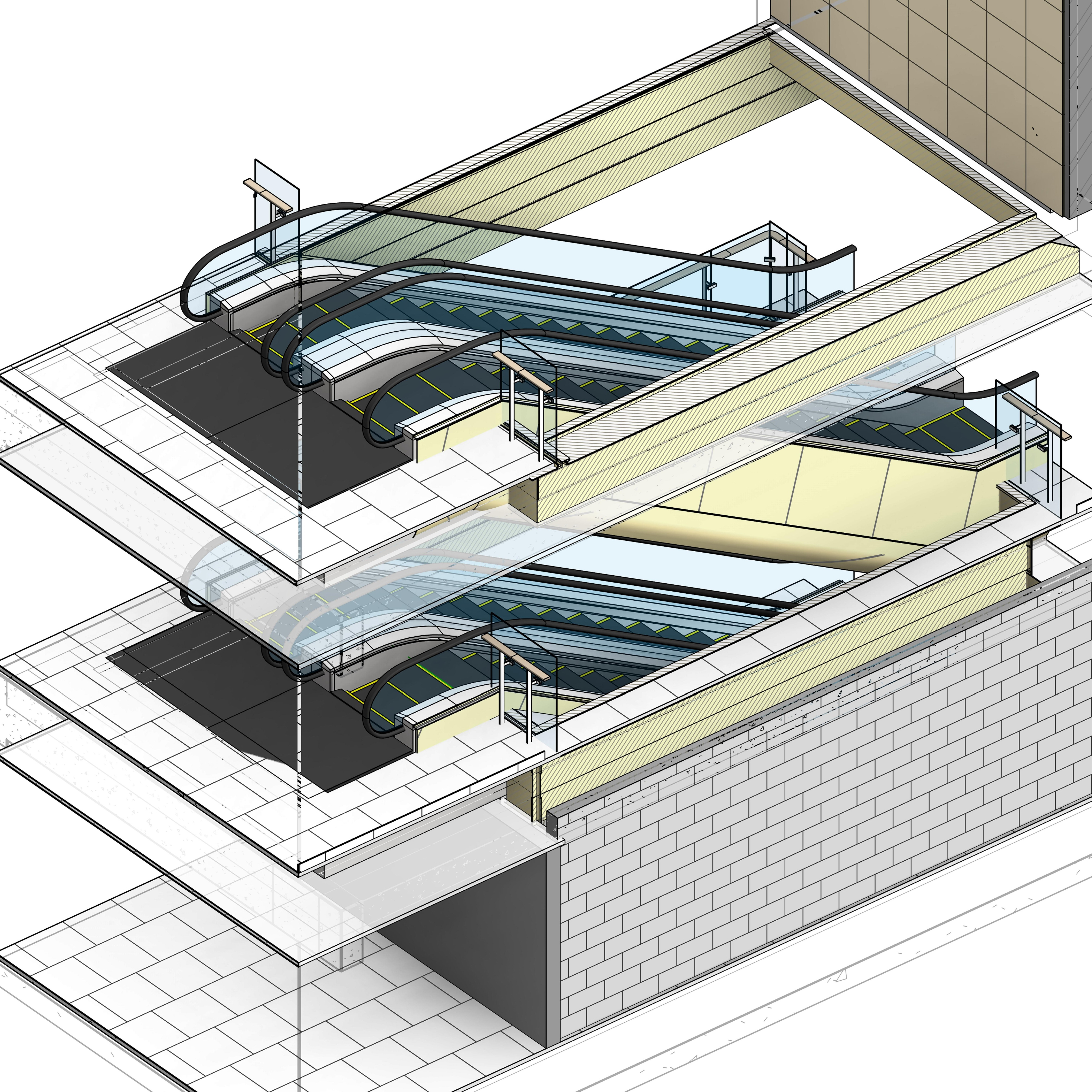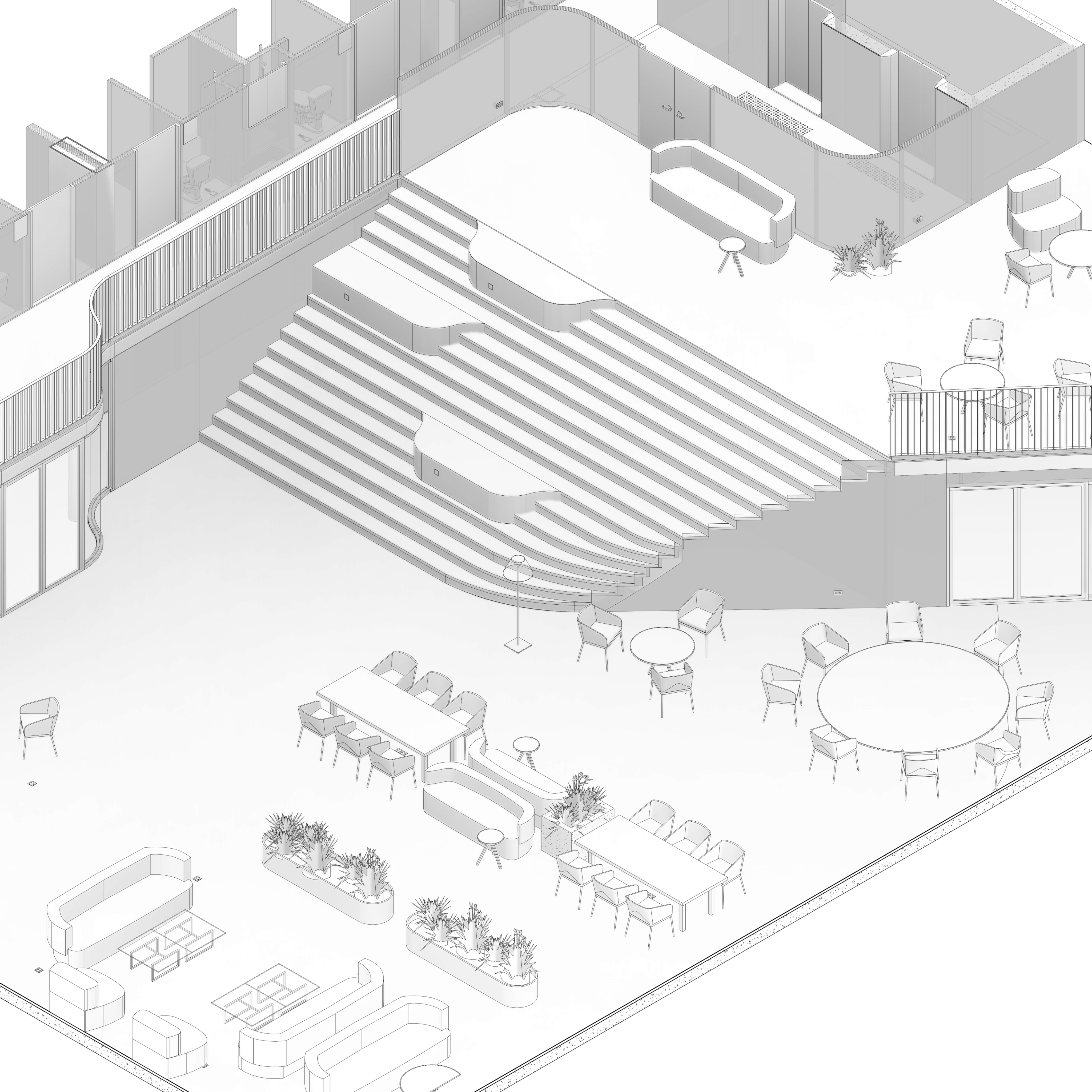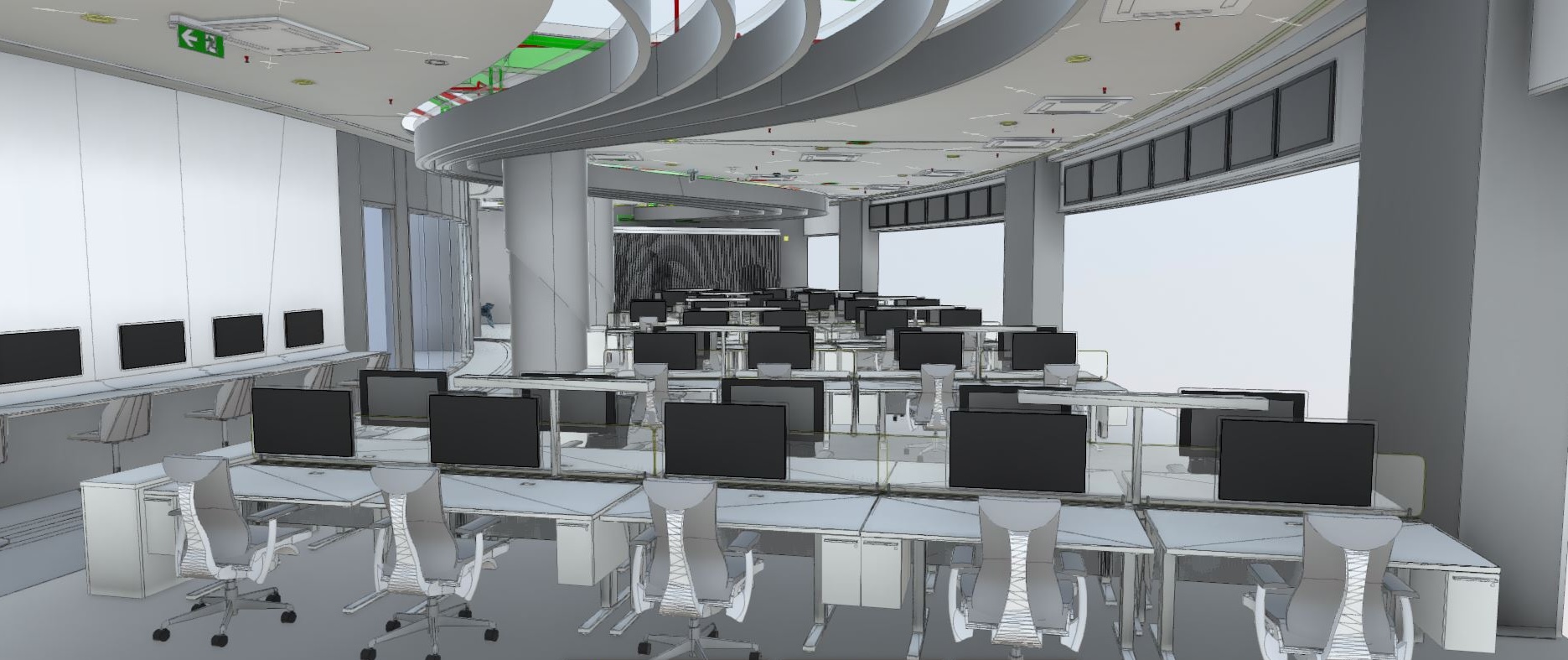"Heritage is required"
OUR INTERIOR
BIM PRODUCTION SERVICES
1
3D Modeling
Our precise 3D modeling services. Providing a realistic preview of your project before construction begins.
Our precise 3D modeling services. Providing a realistic preview of your project before construction begins.
2
Clash Detection
Our BIM experts identify and resolve clashes in design elements, ensuring seamless coordination among various systems and components.
Our BIM experts identify and resolve clashes in design elements, ensuring seamless coordination among various systems and components.
3
Construction Documentation
Streamline the construction process with our comprehensive documentation services. From detailed drawings to material specifications.
Streamline the construction process with our comprehensive documentation services. From detailed drawings to material specifications.
BLOG
VISIT OUR
SPECIAL LOD400
CASEWORK BIM MODELING

Amazing Clients Who trust our services
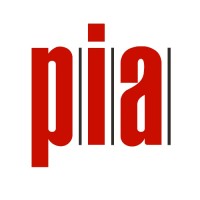


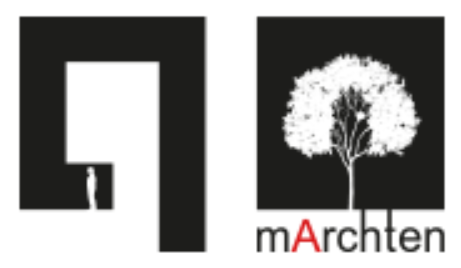


SELECTED
BIM PROJECTS
Our BIM Services focus on BIM Management, BIM Production, and Digital Construction platform tailor-made service.
